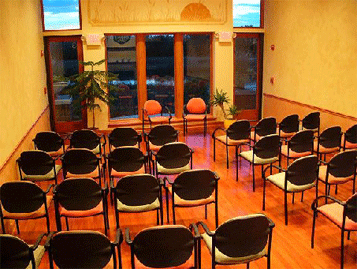Clarus Center Event Room
Premiere Event Space
in the Western Suburbs of Chicago
Room is 18’ x 33’
Floor-to-ceiling windows which bring in the natural beauty of the adjacent wetlands and forest preserve
Hardwood floors harvested from sustainable forests
A warm fireplace with in-room controls
Hand-painted walls
Fits up to 45 comfortable chairs (available upon request)
Full multi-media capabilities with an in-ceiling HD resolution projector and a large built-in drop down screen plus built-in speakers and sound system
Full kitchen on-site as well as easy access to many local restaurants



